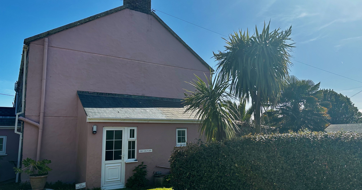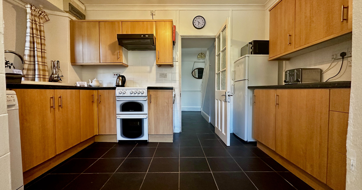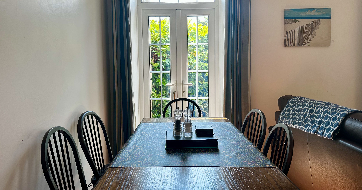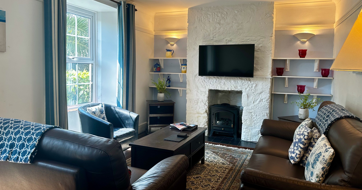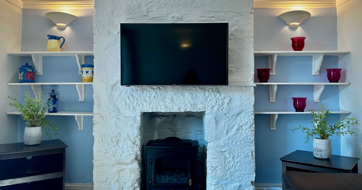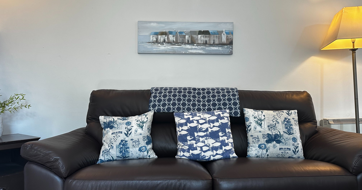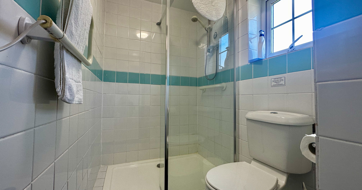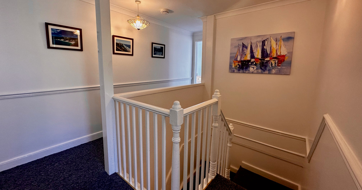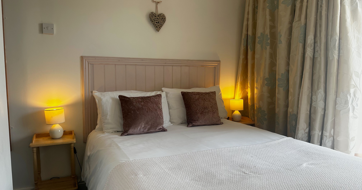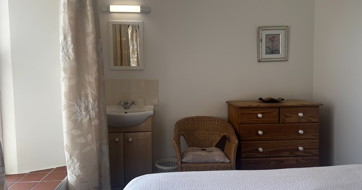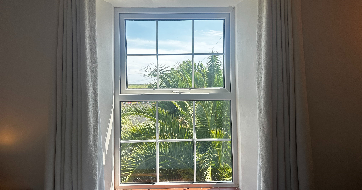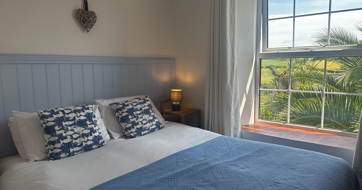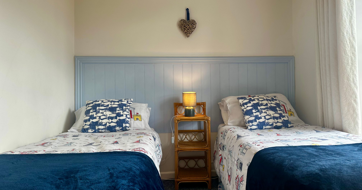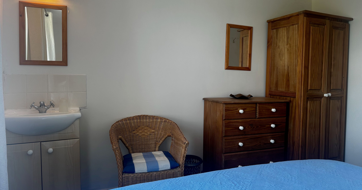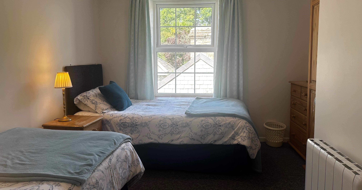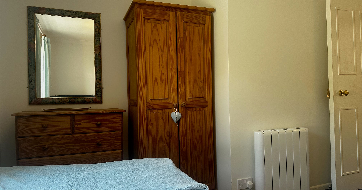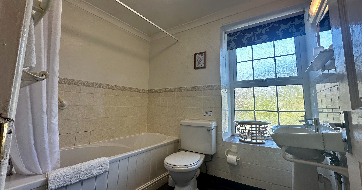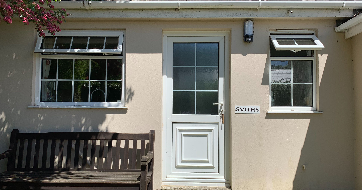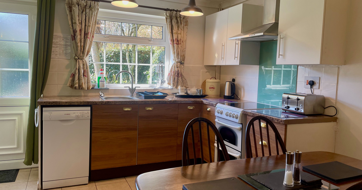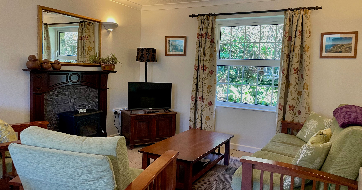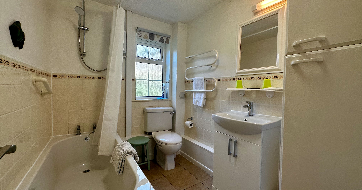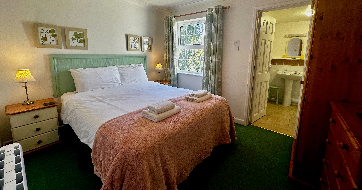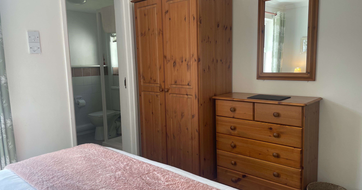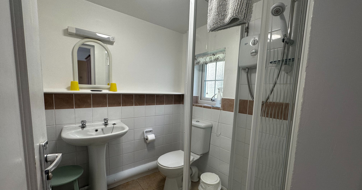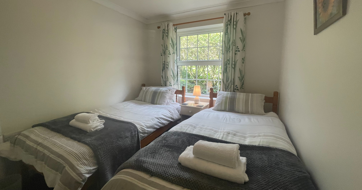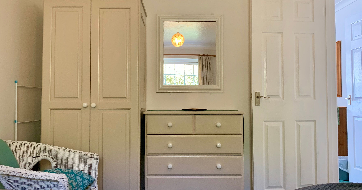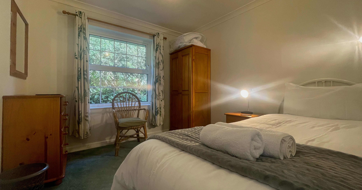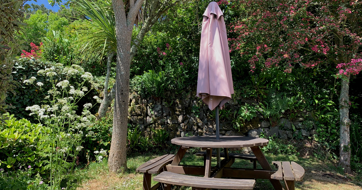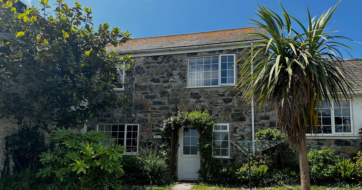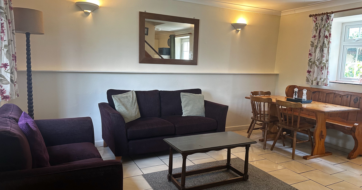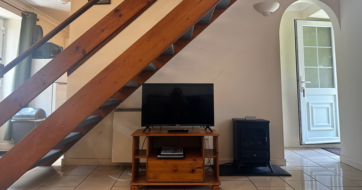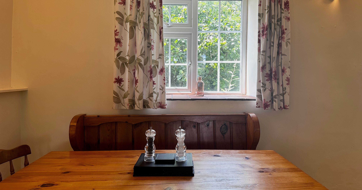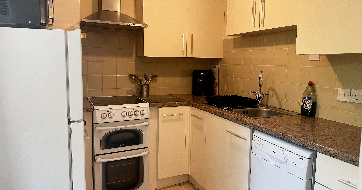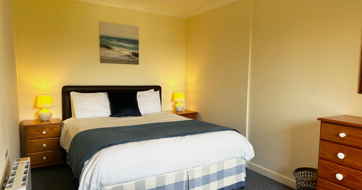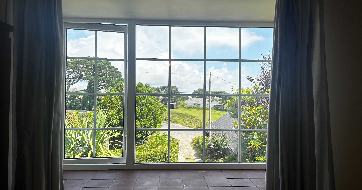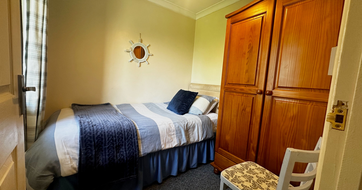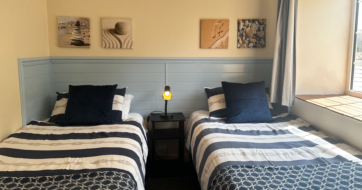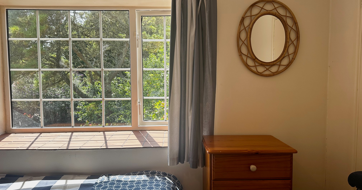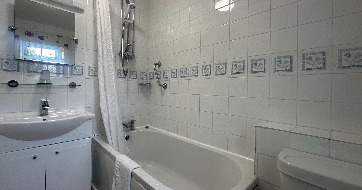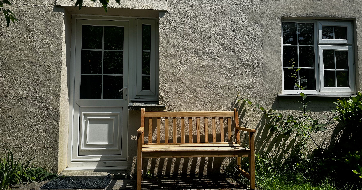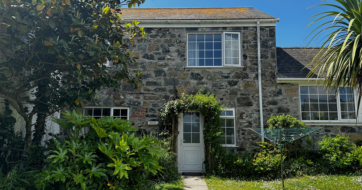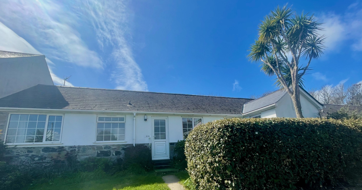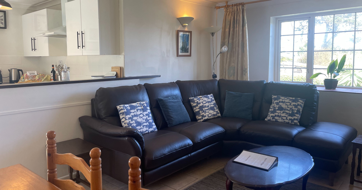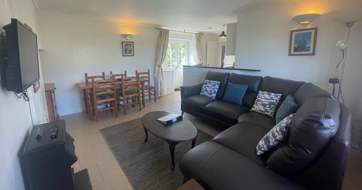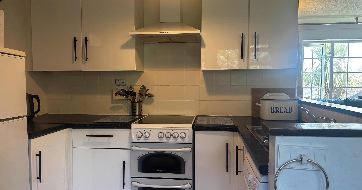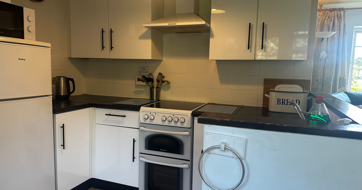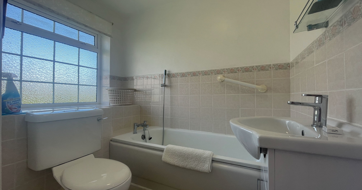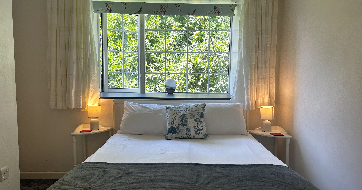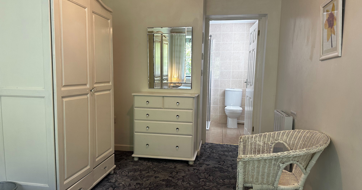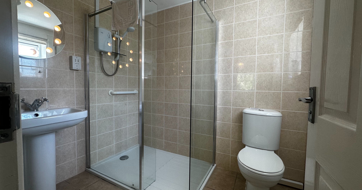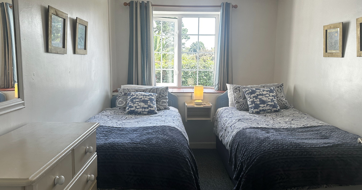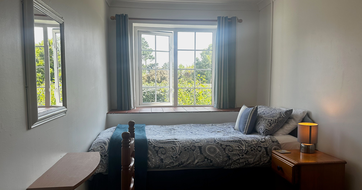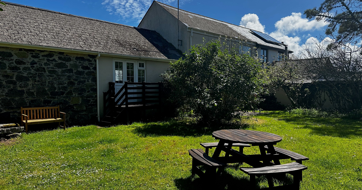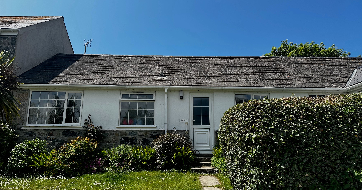Three Bedroom
Unwind in our spacious three-bedroom cottages, great for families and groups. Enjoy home-cooked meals in your fully equipped kitchen or private garden. With a generous living area and comfortable bedrooms, these cottages are the perfect homebase for your Cornish getaway.
Granary Cottage
Granary Cottage, the largest on-site, offers a spacious retreat that combines historic charm and modern comfort. Once part of the main farmhouse dating back to 1840, the cottage spans two floors.
The ground floor features a tiled lobby with a cloakroom, a fully equipped kitchen, and an expansive living and dining area with Victorian tiled and wooden floors. The living space includes two sofas, a tub chair, a dining table, and an electric coal-effect fire, along with a large smart TV for your entertainment.
Upstairs, you'll find a master bedroom with a double bed and hand basin, a second bedroom with a zip bed (can be singles or king-size), and a third twin room.
Outside, a charming garden area with a round picnic table and bench offers a peaceful spot for outdoor dining or relaxing under the stars.
- Changeover day - Friday
- Sleeps up to six people on two floors
- Three bedrooms
- Two bathrooms
- Dishwasher
- Garden area is next to front door
- No smoking
- Smart TV
- Wi-Fi
Smithy Cottage
Smithy Cottage is a spacious retreat for up to six guests, nestled just below the swimming pool—ideal for families or groups. The open-plan living area includes a fully equipped kitchen, dining table, and a cosy seating area with a smart TV and coal-effect electric fire.
The light-filled master bedroom features a king-size bed and ensuite bathroom. A second bedroom offers twin beds, while the third has a single guest bed with a small pull-out, perfect for a child.
Outside, enjoy a private, sheltered garden with a table and chairs—perfect for al fresco dining or relaxing.
- Changeover day - Friday
- Three bedrooms (one double with a king-size bed, one twin and one single)
- Additional pull out bed in single room
- Two bathrooms (family bathroom and en-suite shower room)
- Sleeps five to six people
- Dishwasher
- No smoking
- Wi-Fi
- Smart TV
- Front door opens onto garden in sheltered spot below swimming pool
Barn Cottage
Barn Cottage offers a charming retreat for up to five guests, with three cosy bedrooms. Inside, you’ll find a well-equipped kitchen, a family bathroom, and a light-filled living room, perfect for relaxing after a day out.
Upstairs, there’s a king-size bedroom, a twin room, and a snug single bedroom, all designed for restful nights.
Outside, a suntrap patio surrounded by apple trees and buddleia features a picnic table and extra bench seating—ideal for BBQs or relaxing in the sun.
- Changeover day - Saturday
- Sleeps up to five people on two floors
- One family bathroom
- Dishwasher
- Back doors leading to patio in sheltered paddock area
- No smoking
- Smart TV
- Wi-Fi
- Three bedrooms (one double with a king-size bed, one twin and one single)
Byre Cottage
Byre Cottage is a charming retreat for up to six guests, featuring three bedrooms, including a master suite with ensuite bathroom. The inviting hallway leads to a family bathroom, a fully equipped kitchen, and a cosy living room perfect for relaxation.
The master bedroom offers a double bed, with additional bedrooms including a twin room and a single room with space for an extra put-up bed — perfect for a child.
Step outside to the paddock, where you'll find a picnic table, bench, and BBQ—perfect for alfresco dining. Convenient parking is right outside your door.
- Changeover day - Saturday
- Dishwasher
- Smart TV
- Wi-Fi
- No smoking
- Sleeps five to six people
- Electirc heaters in living room and bedrooms
- Three bedrooms (one double bed, one twin and one single)
- Additional pull out bed in single room
- Two bathrooms (family bathroom and en-suite shower room)
- Back doors leading to patio in sheltered paddock area


